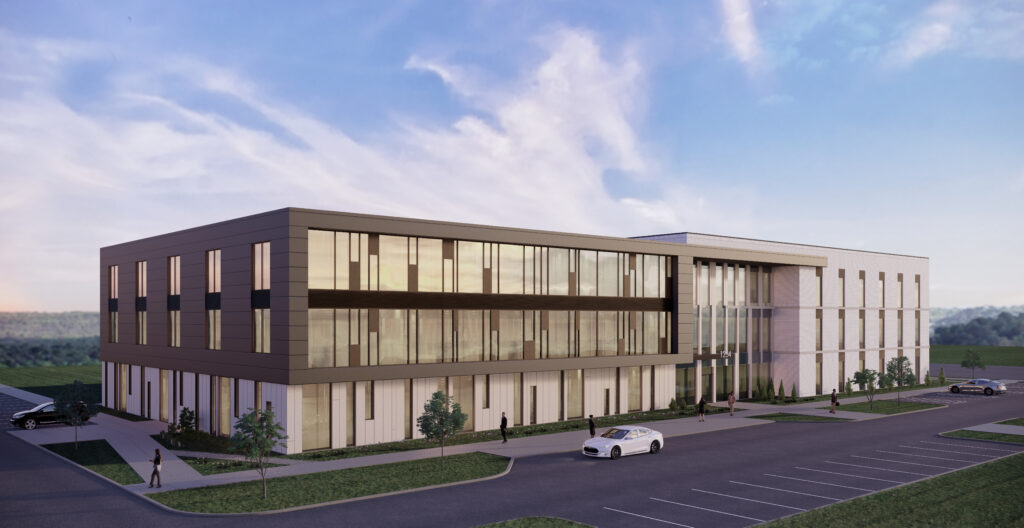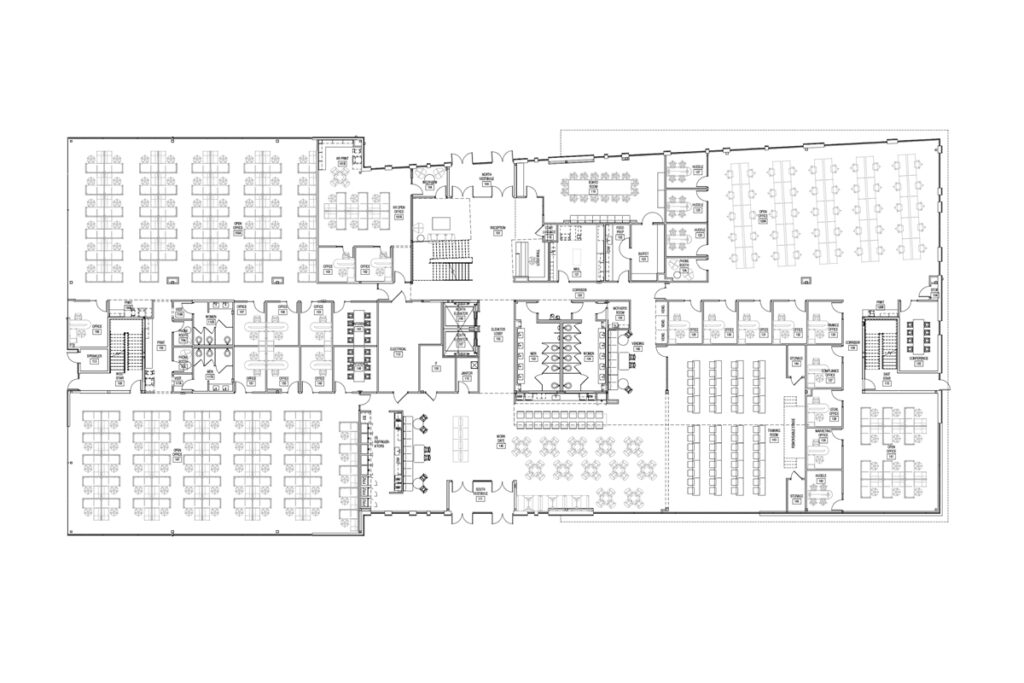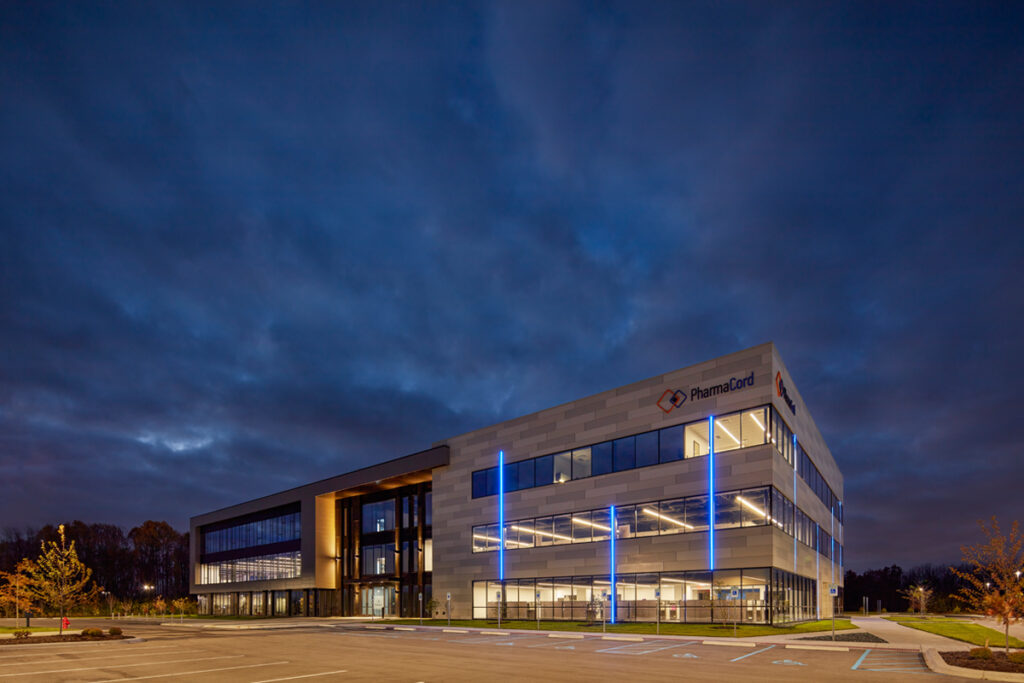DKN collaborated with the owner/developer, America Place; Construction Manager (CM), Richard Banta; Civil Engineer, Heritage Engineering; MEP Engineer, Kerr-Greulich Engineers; and Structural Engineers, SCA Engineers, to deliver a modern building encompassing the Client’s desire for natural lighting, minimalist and modern finishes, and a timeless design. During the design process, America Place secured a tenant – Pharmacord – to occupy the entire building, so programming, space planning, and construction documents for the tenant buildout were also provided by DKN. Interior design was provided by Mary Lee O’Bryan.






