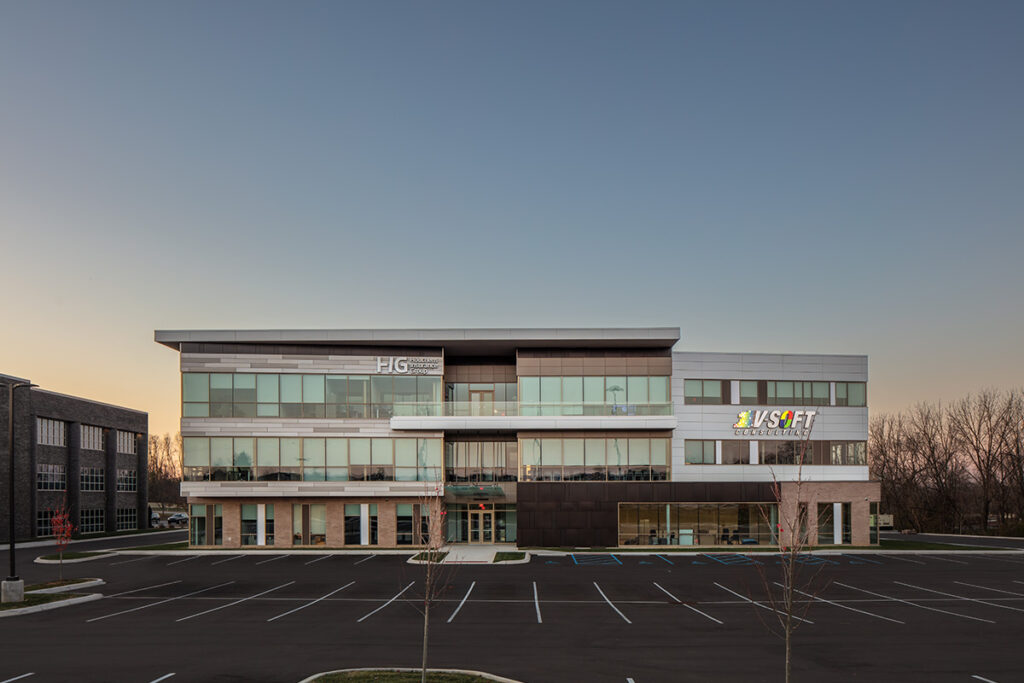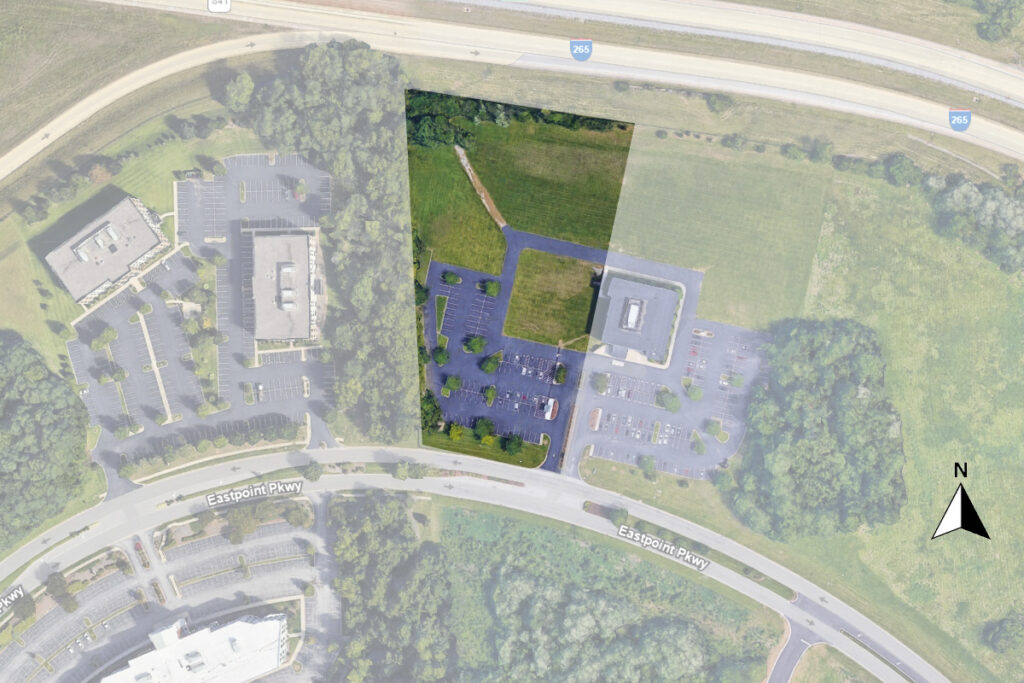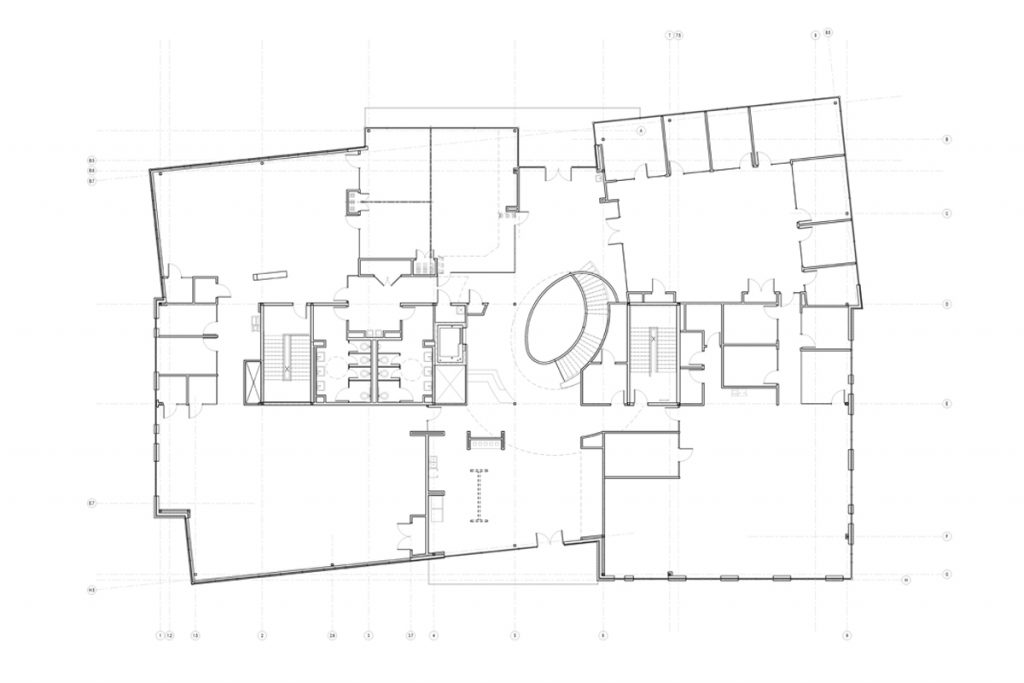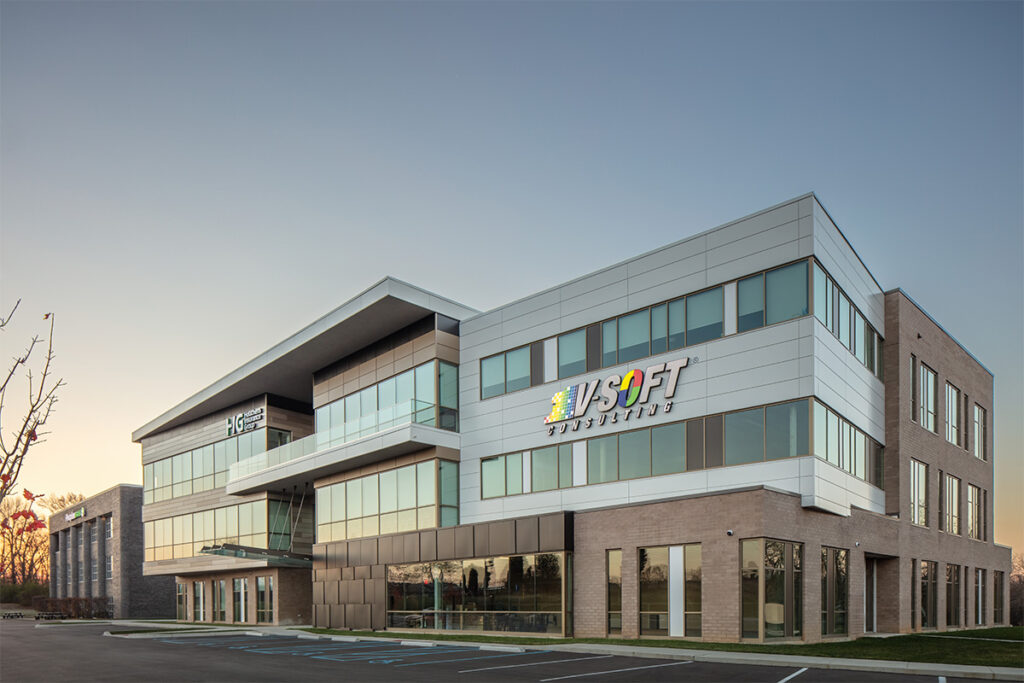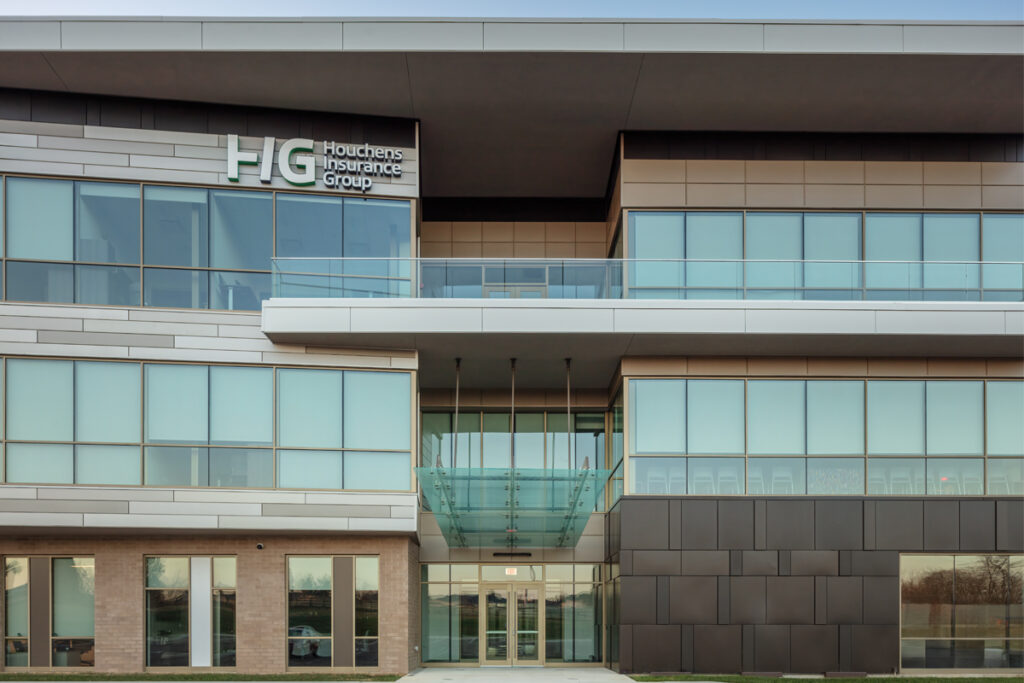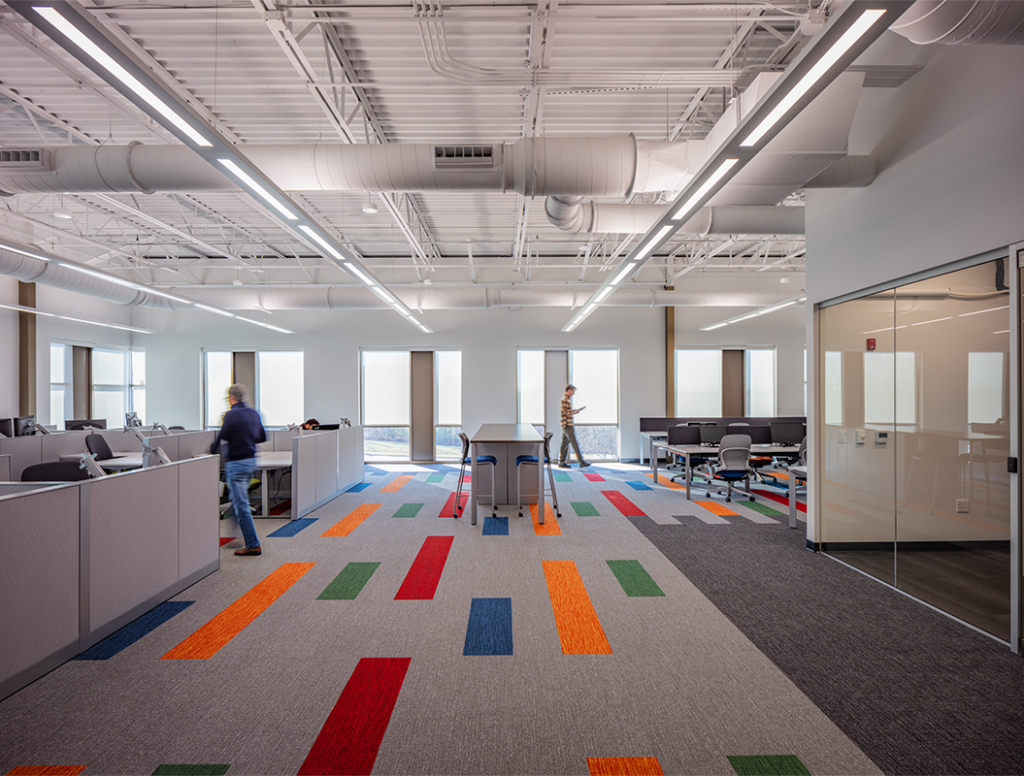V-Soft requested a new company headquarters building that follows the principles of Vastu Shastra, the Indian system of architecture that promotes positivity, health, and prosperity. Building positioning, programming layout, circulation, and materials in balance with the 5 earth elements create a harmonious space that provides positive energy flow.
The project site was adjacent to an existing bank. The existing shared drive and existing building are oriented on the NNE-SSW axis; however, Vastu values the 4 cardinal directions for building placement and layout. Additionally, the building was to be designed with additional square footage to accommodate tenants in the near term and V-Soft’s growth in the long term.
